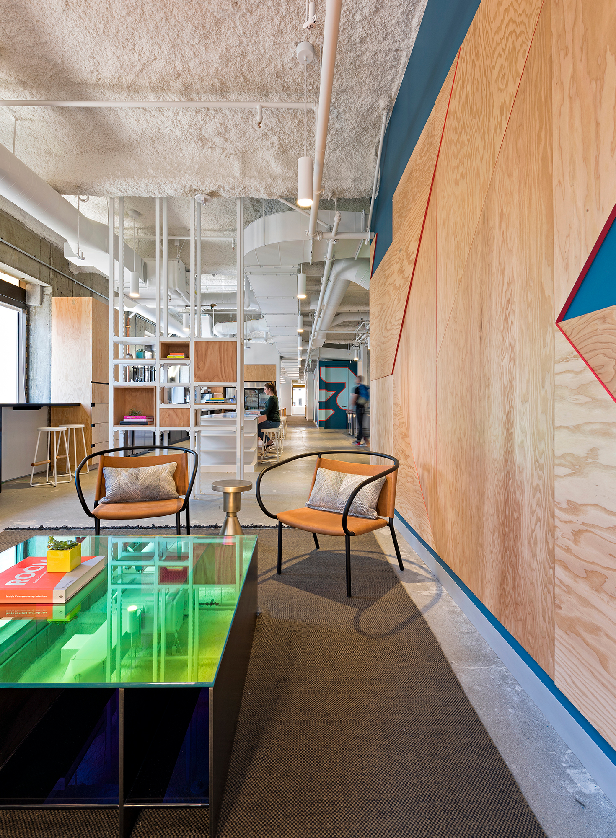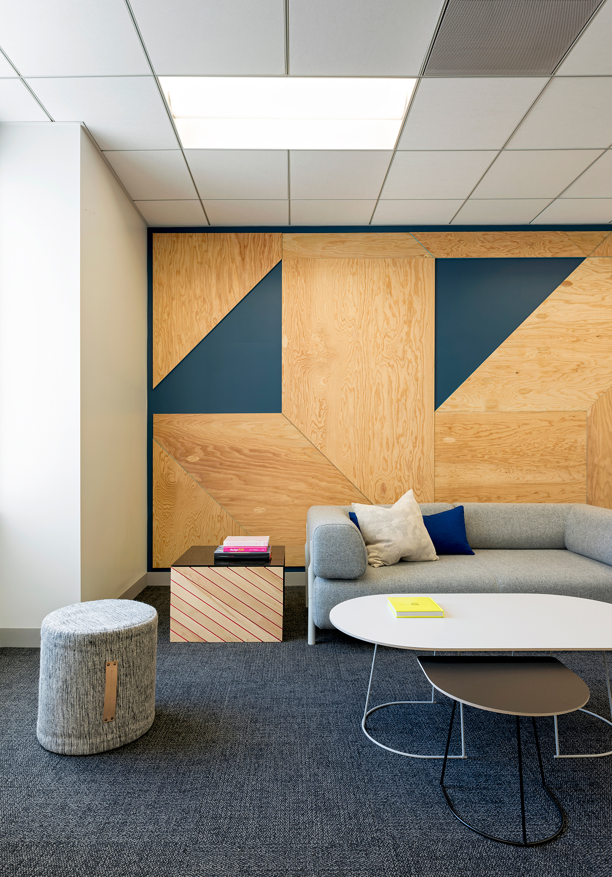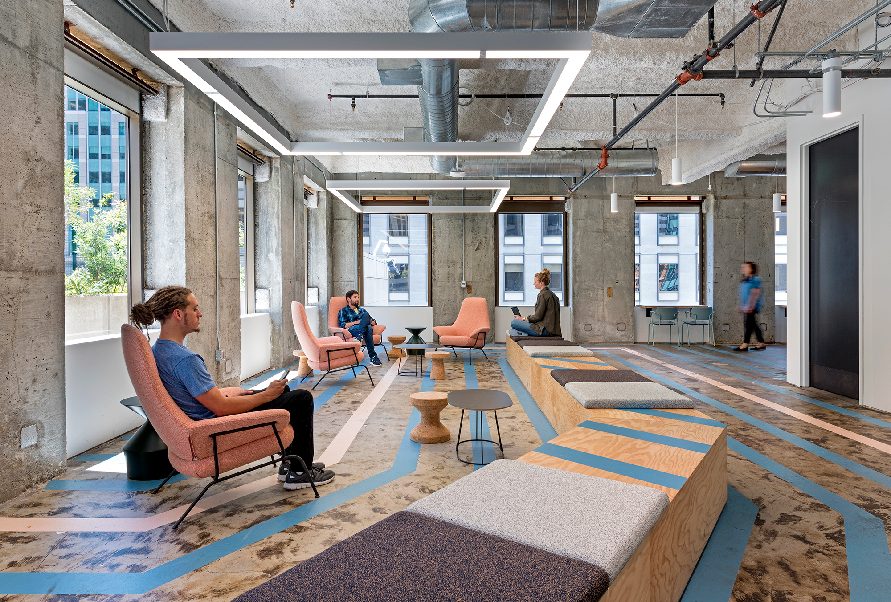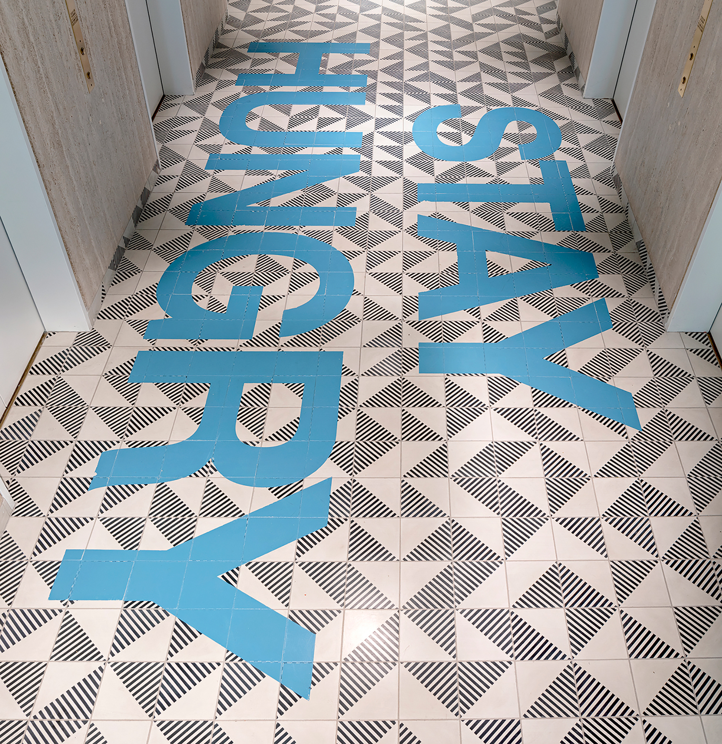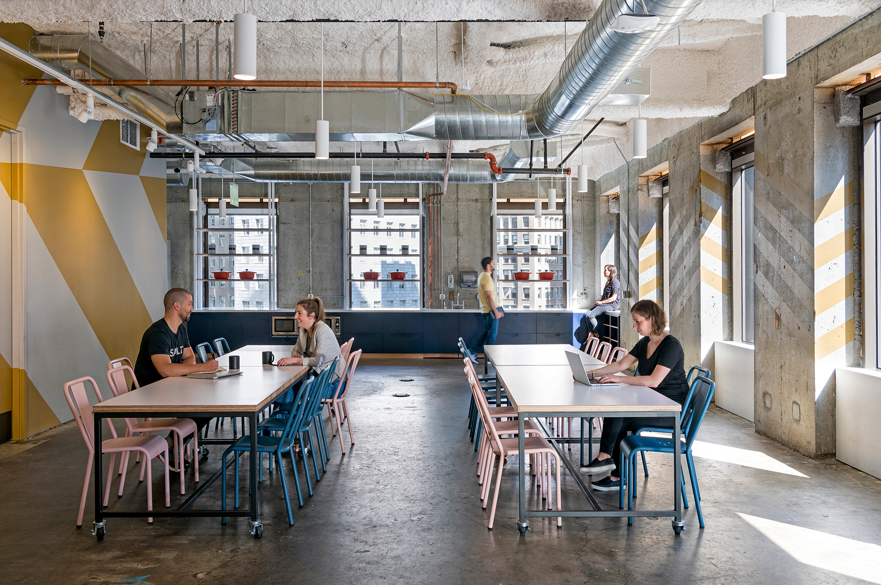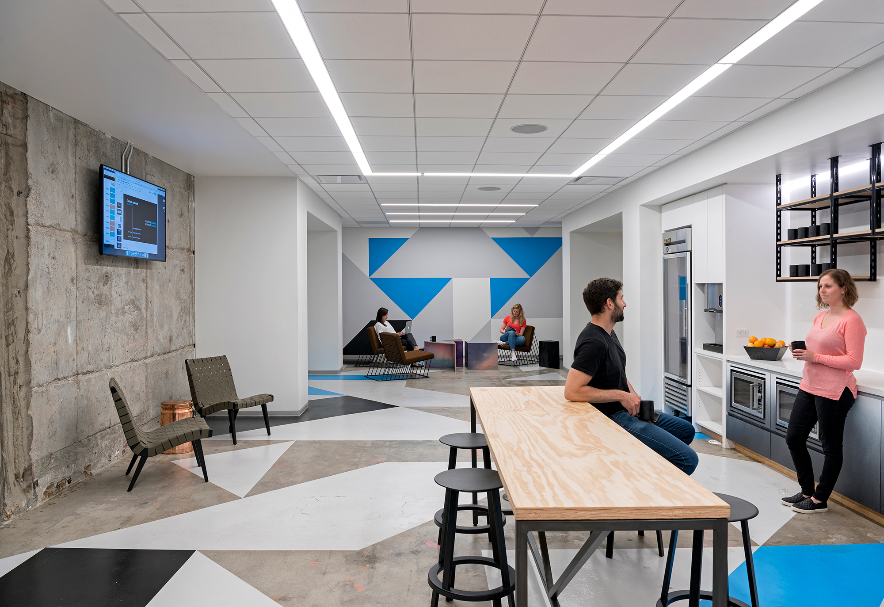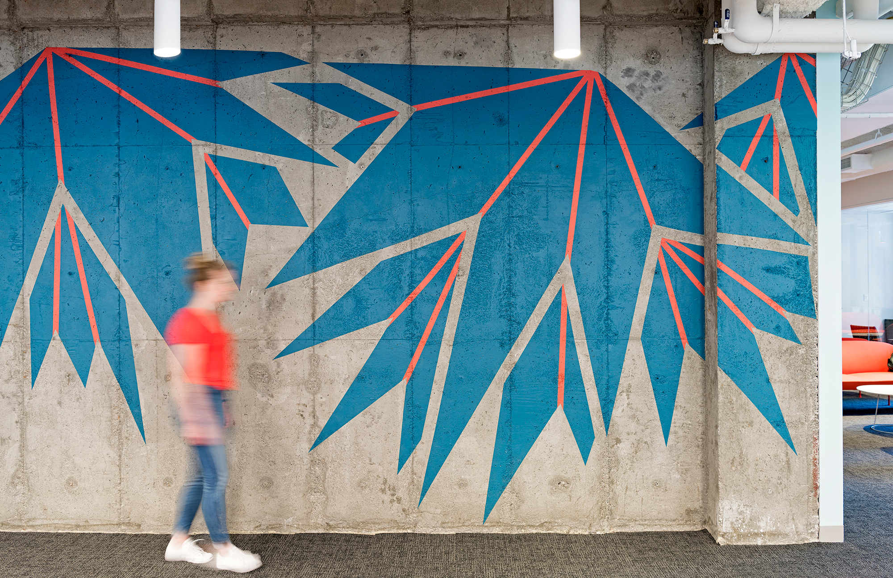
Uber 555
Uber 555
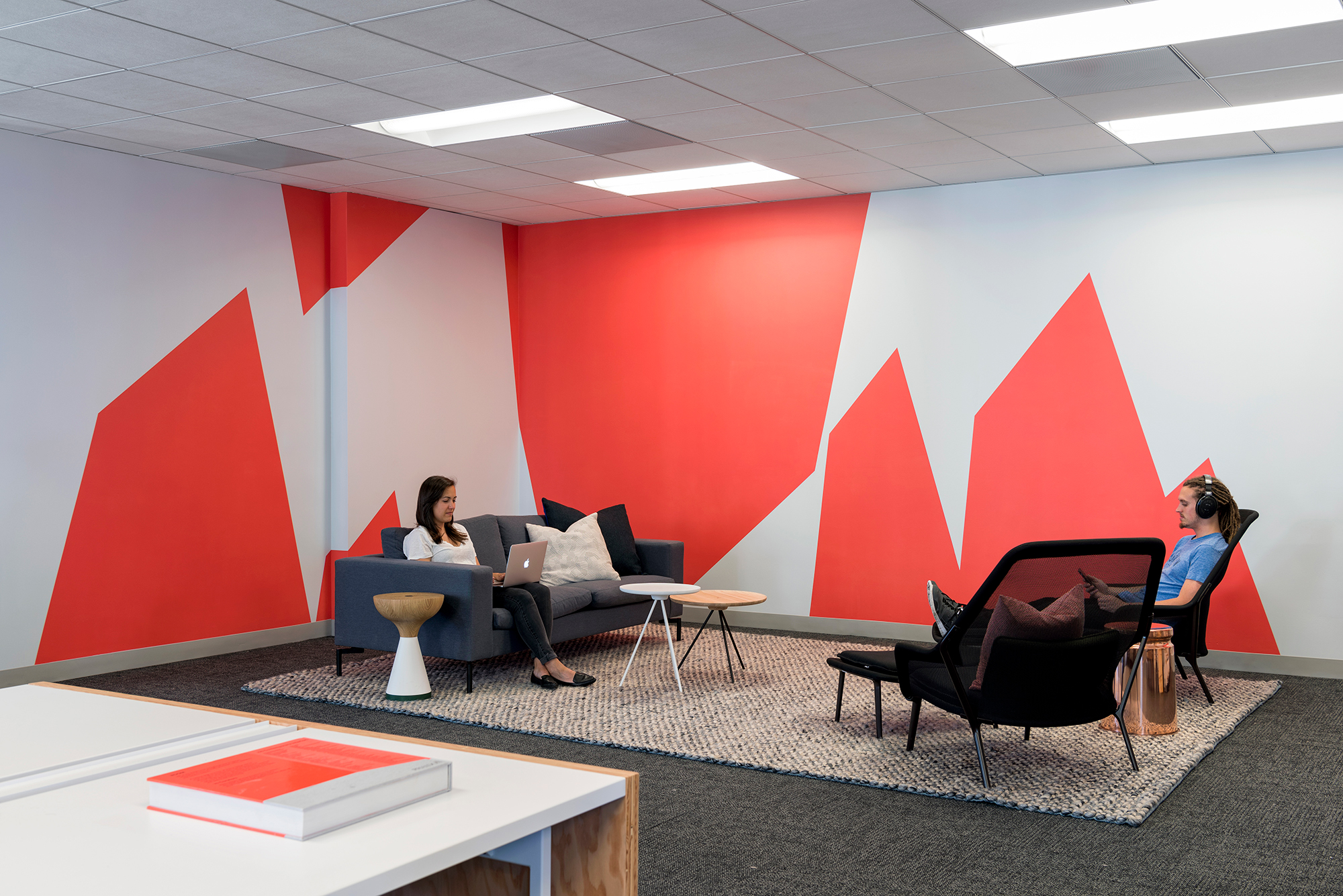
During my time at Studio O+A, Uber was one of our biggest clients. As they expanded in a big way, they moved into the majority of the twenty-two floors at 555 Market Street in San Francisco. Each floor was named for a global city where Uber maintained a corporate presence. The space in this building was meant to be permanently temporary, meaning, it was to be temporary until they were able to move into a larger, permanent headquarters, but based on their growth they might maintain this space to accommodate their massive workforce. We took the idea of temporary permanence as a guide for the materials used, while using the various cities to inspire the colors and branding that appeared on each floor.
I did extensive research on each of these cities, developing color palettes and patterns out of images of the architecture, people, vegetation, geographic features, and even foods found there and then working with the architectural design team to inform their materials. I also designed custom seating carrels which provide comfortable seating for head down work or a quiet conversation. Each was situated against a supergraphic and painted to blend in.
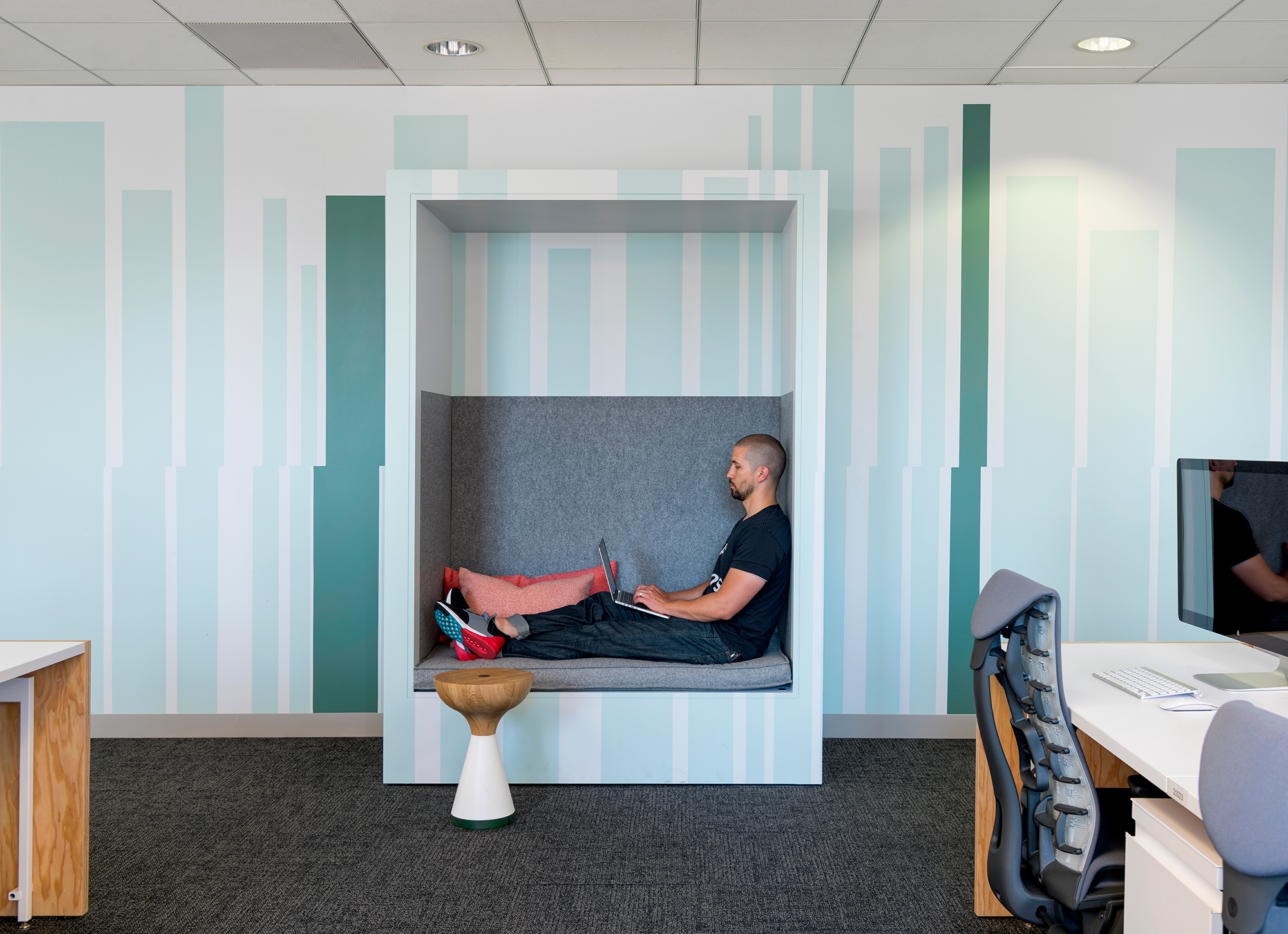

The materials used are all elevated versions of what are typically considered raw or temporary. Plywood, unistrut, and raw concrete form the basic elements. On each floor there was at least one lounge setting and each featured a wall with a geometric composition of edge-painted plywood on a base wall painted using colors from the local palette.
